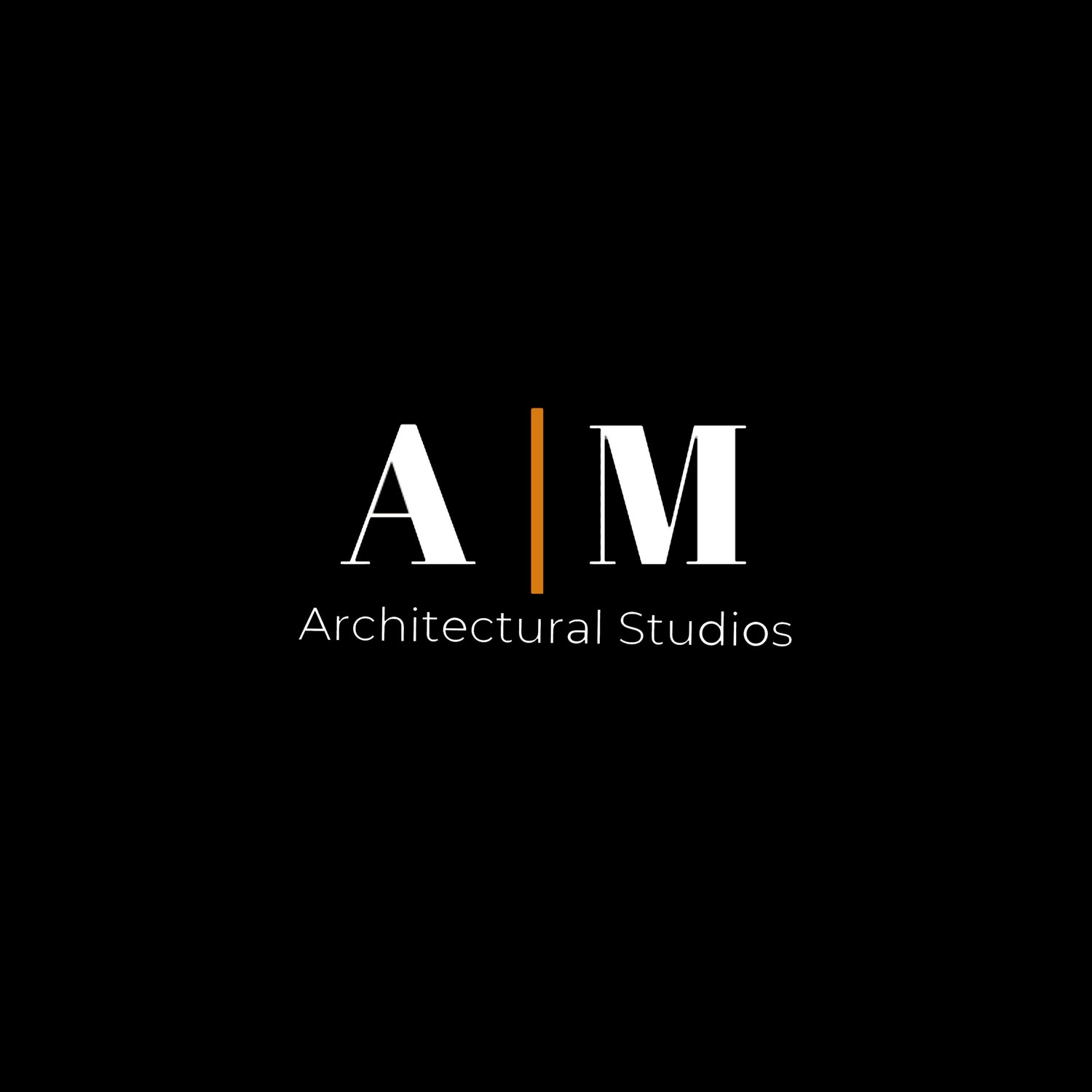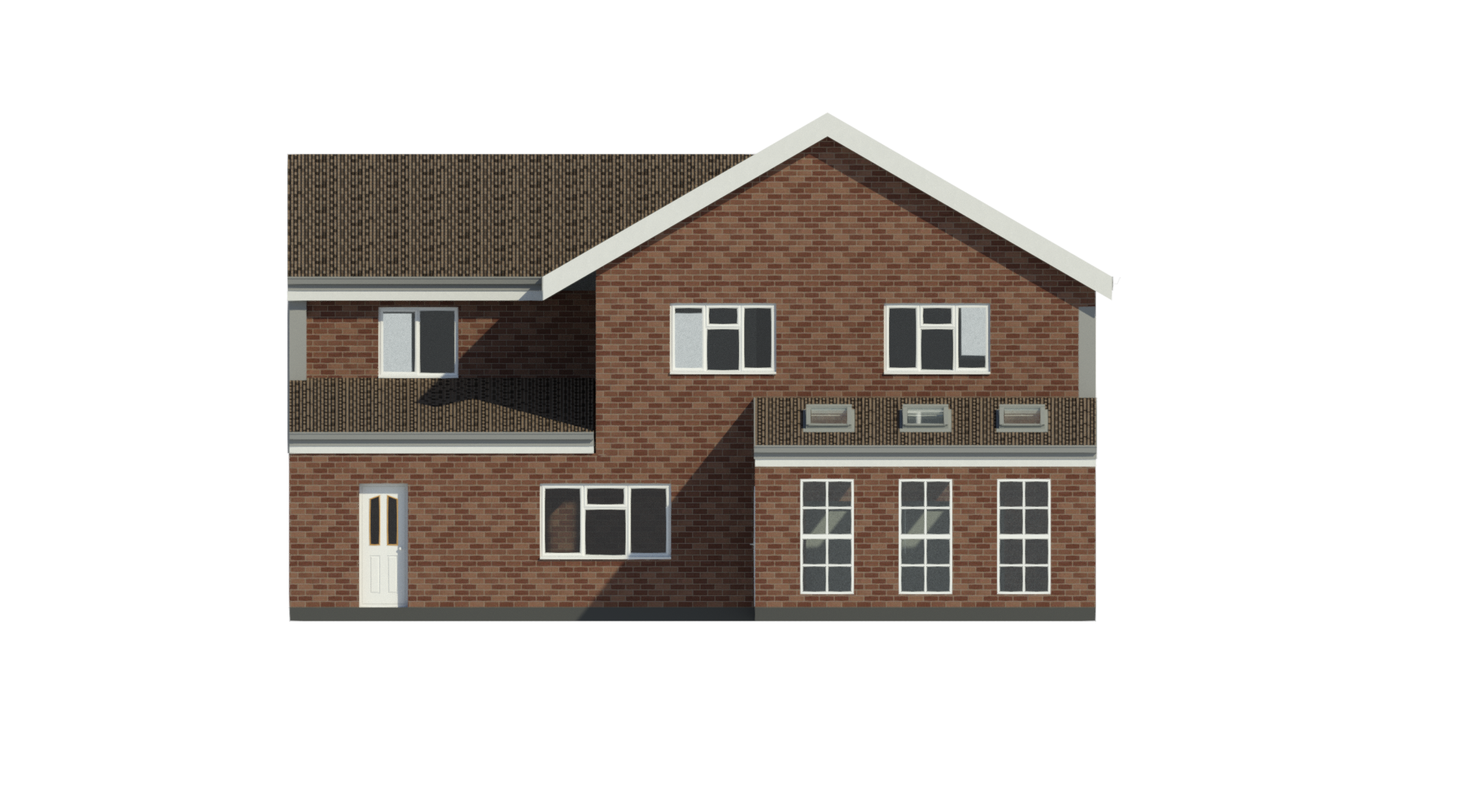Process
-

Initial Consultation / Survey / Concept Design
We offer a free initial consultation to all our clients. Once appointed, from the very start of the project, we work closely with the client and discuss the client aspirations. We then carry out a measured survey of the property which enables us to start the concept design phase which will help us to create a design that fits the clients vision.
-

Planning Application / Building Regulations
We create designs aligned to the Local Planning Department and Building Regulation standards. We handle all applications throughout the project, and have our own in house Structural Engineer for all structural calculations & reports.
-
Advanced Extras - 3D Visuals / CGI's
We have the capability to produce 3D Visuals/CGI’s both internal and external visuals, which will helps the client visualise their dream home.
-

Construction / Project Management
When construction starts, we offer Project Management services, to help with the ease of the construction build. We are available to work closely with the builder and Building Inspectors on site.


